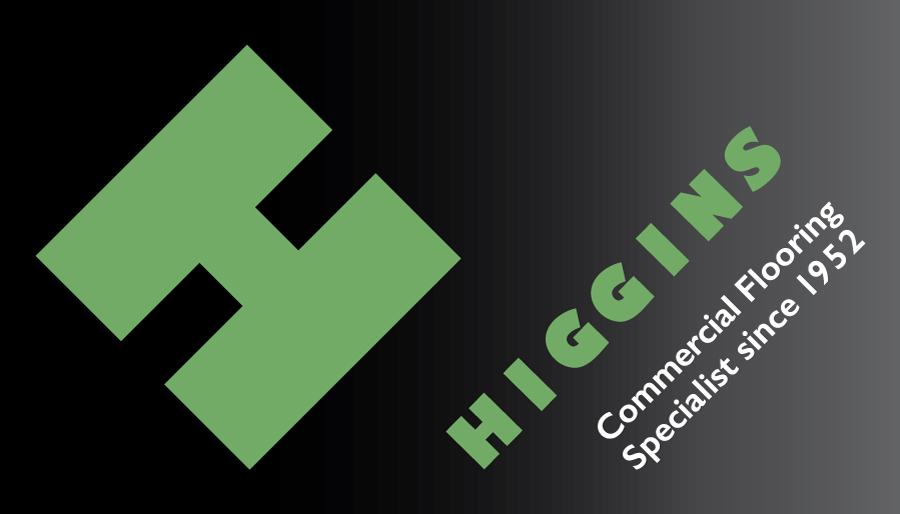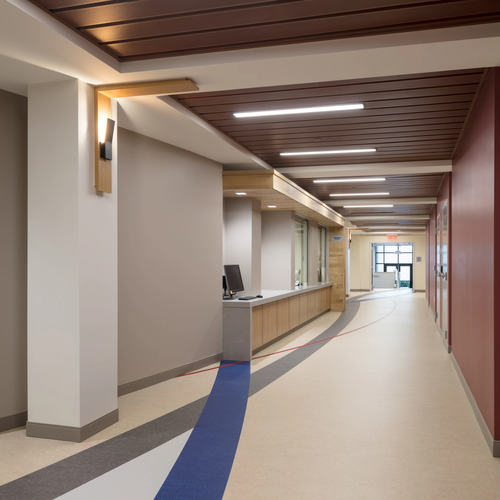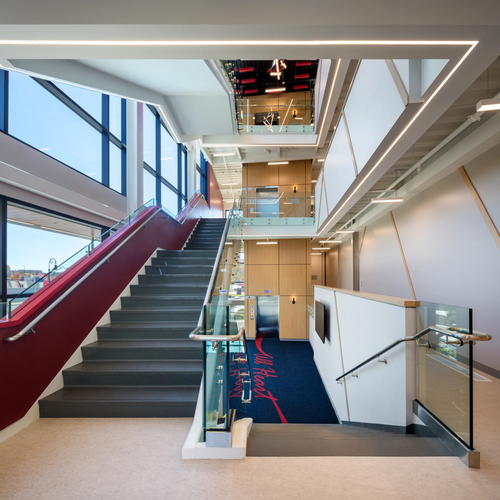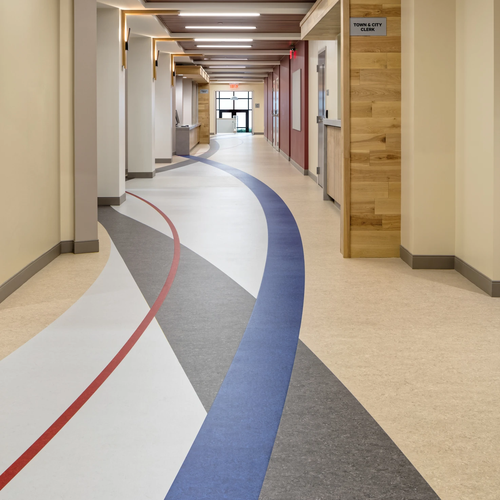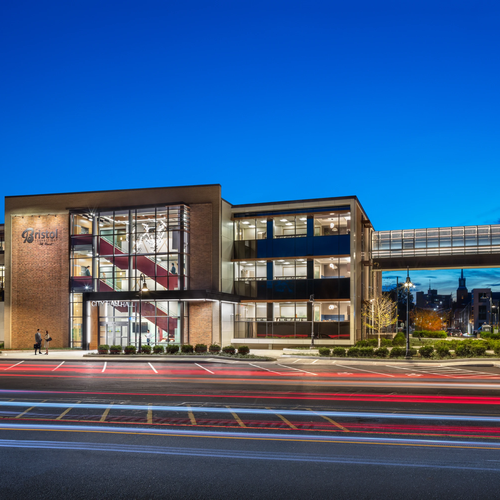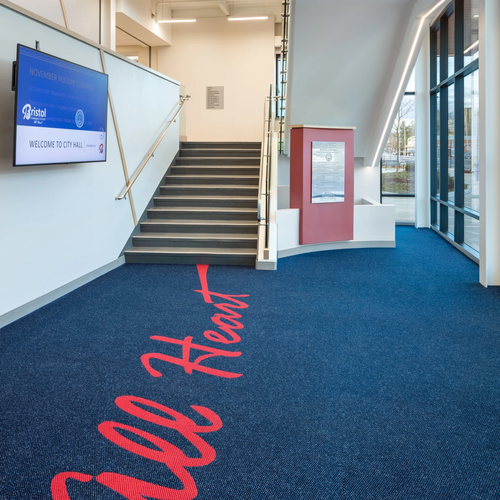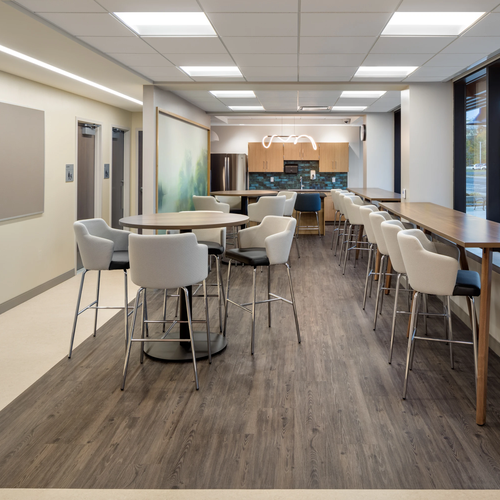Contact us to get started!
No obligations — let’s discuss your project and see how we can help!

Berlin - 199 White Oak Drive
| Mon | 7:00AM - 5:00PM |
| Tue | 7:00AM - 5:00PM |
| Wed | 7:00AM - 5:00PM |
| Thu | 7:00AM - 5:00PM |
| Fri | 7:00AM - 5:00PM |
| Sat | Closed |
| Sun | Closed |
